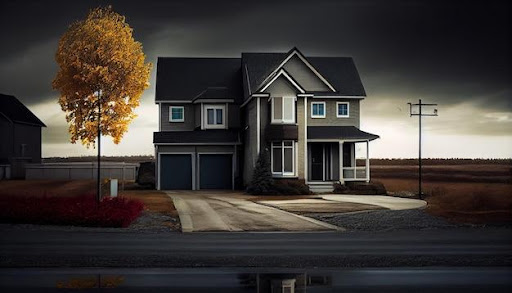One can’t build a new home every year. Most of us do it only once in our lives, and many of us don’t even get that opportunity. This is why it’s important to get everything right the first time so the home is relevant and comfortable for many decades to come for your family. However, even though we know our lifestyle best, we lack the knowledge in construction to think long-term.
After all, most of us haven’t had many experiences of building a house unless we are professional contractors. To make sure you don’t leave anything to regret later, here are a few things you should keep in mind during the construction of your home.
Leave Space Around the House
You might want a lot of rooms, but that is a bad idea. If you want more rooms, you should create more floors. A closed house with more rooms feels like a prison. You won’t get proper ventilation and sunlight. Leave some space on all or at least sides of the house. It could be a pathway that connects the front of the house to the gallery of the house at the back. With space and air to breathe around the house, you should leave big windows on every part of the house. Whether it is a bedroom, drawing room, or kitchen, these windows will provide you with ventilation and natural light.
Concrete Floor Coating
Although builders should know this, they might not follow this step to save money. If you don’t want the floor of your house to start deteriorating, it’s best to apply concrete floor coating products. They make it easier to clear the floor and aid in preventing and repairing pitting and cracks. This is something that you can do after the construction is complete. You would be thinking about extra cost, but it’s not as expensive and provides great value and peace of mind to homeowners. After all, you wouldn’t want little things to sabotage all your hard work and investment in building the house.
Control the Weight on the First Floor
This is not a problem on the ground floor, but you have to monitor how much weight you are putting on the other floors. All the infrastructure of the first floor is dependent on the roof. You would have gotten the best roof that is sturdy and strong, but you should still follow the practices to keep the weight to a minimum. For example, you don’t necessarily need wider walls. If you are planning to build another floor on the top, use strong pillars. Don’t make a wall where it’s not necessary, and use fiber sheets for partitions.
Plan the Storage
The whole house will become cluttered if you don’t plan your storage properly. Make as many cupboards in the house as possible and build a separate storage room. All your household items will be sitting in the open in front of you, even if you don’t use them often. This makes even a modern house look bad. The goal is to keep as much space open as possible.










